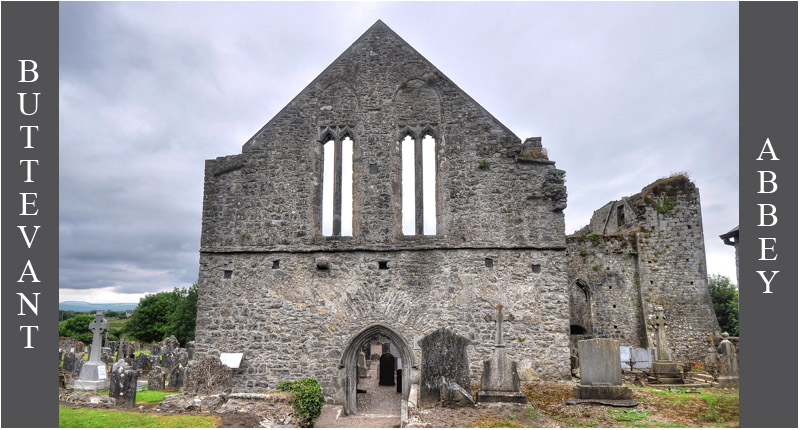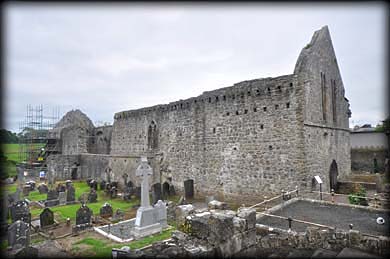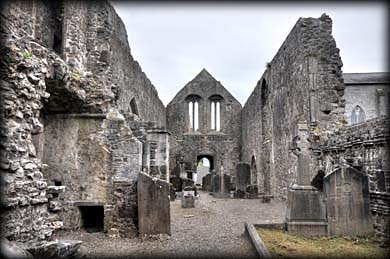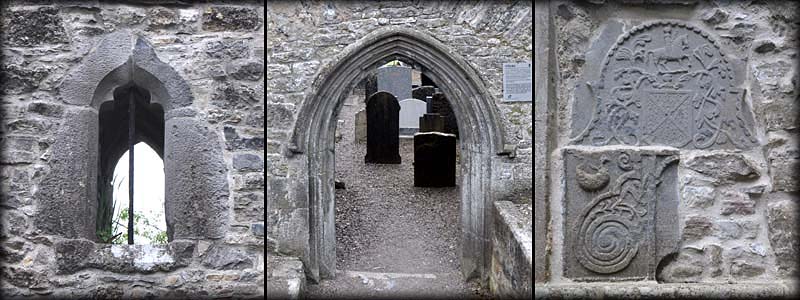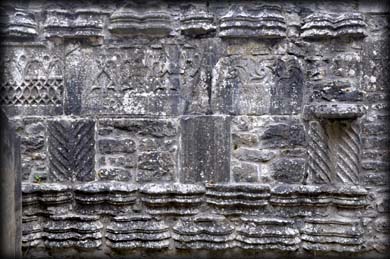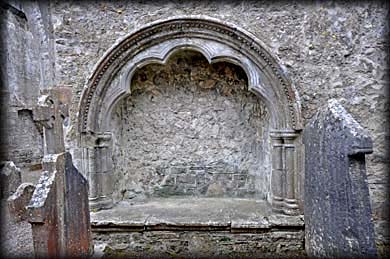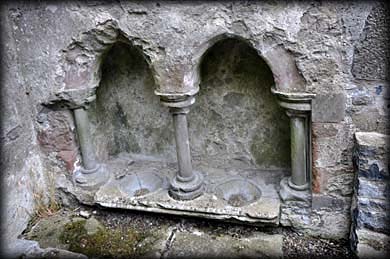Buttevant Abbey Franciscan Friary The Franciscan Friary was founded by David de Barry in c. 1251 and dedicated to St Thomas a Becket. The Church was originally a rectangular building consisting of a Nave and Chancel. A belfry tower, annexe and south transept were added in the later part of the 13th century. The tower separated the nave from the chancel. Extensive repairs were carried out in the 15th/16th century when new door surrounds and window lights were inserted into the original openings.
The tower collapsed in 1819 and all that remains is a stump of the south side. A low wall extending from the north wall into the present day graveyard, indicates the location of the cloister. Some remnants from the cloister are built into the interior of the north wall of the church. |
|
|---|---|
From the northwest |
The nave |
Pictured above are some features of the Friary including the pointed arched doorway to the nave, shown centre. Conservation work to the chancel was being carried out during my visit, but this did not spoil my enjoyment as I walked around the interior viewing the wonderful stone work. There are several tomb niches, some fine carvings and in the south wall of the chancel is the double piscina, image bottom right. Attached to the modern church is a 6 storey tower associated with the early foundation. The Friary was dissolved in c.1540. |
|
Remains of cloister |
Tomb niche |
Situated: The Franciscan Friary is located in the gaveyard behind St May's Roman Catholic Church on the Main Street/N20, Buttevant.Discovery Map 73: R 5428 0907. Last visit June 2015. Longitude: 8° 40' 9" W Latitude: 52° 13' 54" N Photos: Jim Dempsey. |
|
